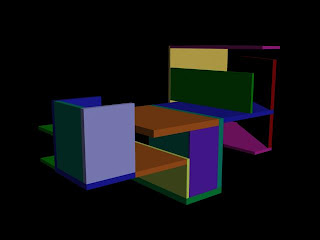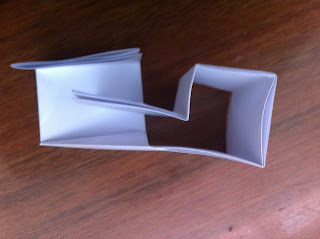3DS Max Conceptual Modelling:
Thursday, 26 July 2012
Week 1 - Independent Task
6 Photographs:
(4 were already included below)
(4 were already included below)
date accessed - 26.07.2012
date accessed - 26.07.2012
6 Archetypes:
(1 was already included below)
date accessed - 26.07.2012
date accessed - 26.07.2012
date accessed - 26.07.2012
date accessed - 26.07.2012
date accessed - 26.07.2012
Floor Plans:
date accessed - 26.07.2012
Wednesday, 25 July 2012
Week 1 Task - Part 2
This diagram was found on a blogsite from a student who I presume has also studied the same building. It shows the relationship between the same space in a variety of different arrangements to provide the variations in the various apartments within the SANAA design.
date accessed - 26.07.2012
This folded form is a representation of the the diagram above by showing the various block forms that can be achieved from the same amount of paper space similarly to the way SANAA has created variations in their apartments through the use of the same original spaces.
Week 1 Task - Part 1
These folded forms represent the spaces and interrelationship between the apartments. The idea was to provide a sense of the spaces and how they interrelate with the adjoining apartments in the pattern that they do.
SANAA - Gifu Apartments
I chose to follow and study the Gifu Apartment Building in Japan which was designed by SANAA, Kazuyo Sejima and Ryue Nishizawa. The basic concept behind the building is a standard sized block for each aspect of each apartment which has then been rearranged to create many variations layout for various apartments.
date accessed - 26.07.2012
date accessed - 26.07.2012
date accessed - 26.07.2012
date accessed - 26.07.2012
Subscribe to:
Comments (Atom)
























